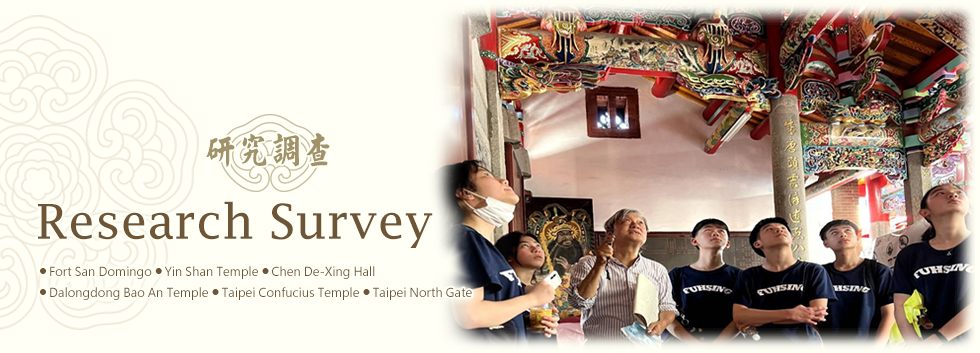Historic sites Investigations
●Fort San Domingo
Located in the northwest corner of Taiwan at the estuary of the Tamsui River, Fort San Domingo is an important location in the northern part of Taiwan for connecting with the outside world. Its location is very convenient for direct defense against foreign attackers. The brick-red walls suggest a very foreign style. It has a unique square structure, deep foundations and thick walls, and many small square holes in the outer walls for external defense. In addition, Fort San Domingo has only two upper and lower floors. The interior of the castle is built with two semi-circular arches, and the semi-circular arches of the upper and lower floors are vertical in structure, giving the building a more stable structure.
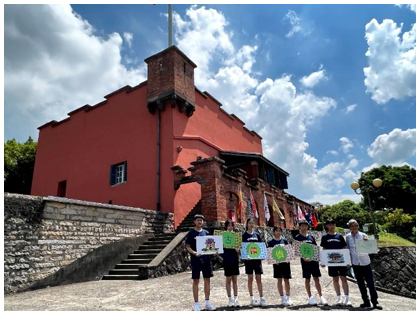
Source: Detective of Historic sites
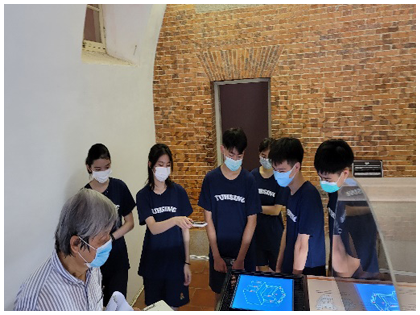
Source: Detective of Historic sites
During the visit, Professor Li shared with us how to distinguish the master bedroom from the guest rooms. The view from the master bedroom window looks out over the entire Tamsui Harbor and the distant mountains behind, allowing the British Consul in Taiwan to monitor every movement on the sea. On the other hand, the view from the guest room is not as complete as the master bedroom. Also, Professor Li taught us how to observe the evolution of the building’s function over time through multiple small details. In the main fort building, we can see military defense facilities such as cells, artillery batteries, and vaults. However, there are also office desks, document incinerators, fireplaces, etc., showing that the function of the fort has slowly changed from military use to a place for consular offices.
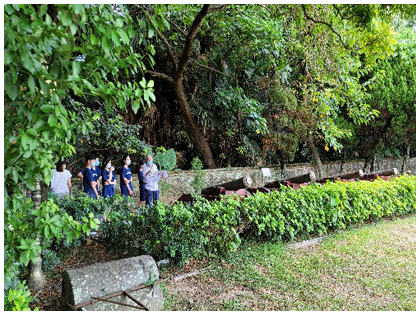
Source: Detective of Historic sites
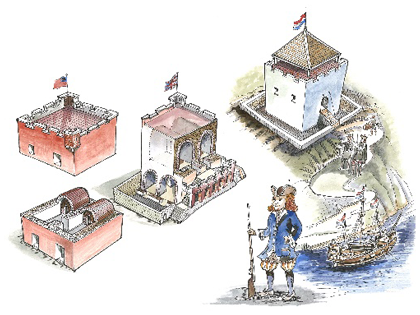
Source: Professor Li Chien-Lang
From Fort San Domingo and the British Consulate built by the British, one can observe in many small details the footprints of the Ming and Qing dynasties, the British, the United States, and the Australian occupation of the fort. The fort integrated many aspects from different cultures, such as Chinese forts, British buildings and signs, and the Dutch-style main fortress. All of these illustrate Taiwan’s 400 years of history. Walking into Fort San Domingo is like walking into history itself. Ancient buildings are part of the cultural characteristics of a place, and carry many stories that cannot be well recorded in writing. Therefore, we must treat the ancient buildings well and maintain them in order to preserve these precious traces of history.
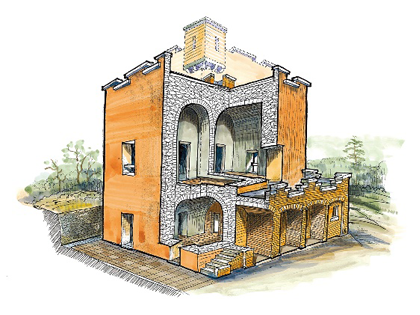
Source: Professor Li Chien-Lang
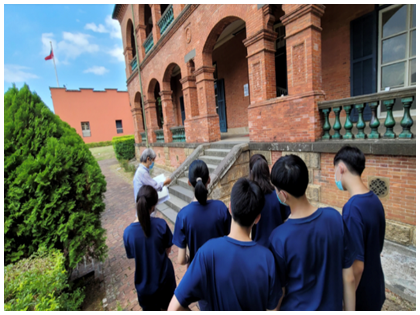
Source: Detective of Historic sites
- https://www.taiwan.net.tw/m1.aspx?sNo=0001091&id=2129
●Chen Dexing Hall
The original site of Chen Dexing Hall was in the current Presidential Office during the reign of Emperor Guangxu of the Qing Dynasty. At that time, the Japanese government was optimistic about the feng shui of this land so they requisitioned the original site of the ancestral temple as the Japanese Governor’s Office, in exchange for the land used by the army in Dadaocheng, which is the current site. It has been a hundred years since the reconstruction in 1922. In 1977, the city government wanted to expropriate Chen Dexing Hall for the expansion of Peng-lai Elementary School. Reporter Gui Wen-Ya wrote to Min-Sheng Daily News and cooperated with cultural assets protection scholar, Li Chien-Lang. The cooperation between media and non-governmental cooperation called on the government to attach importance to cultural assets, preserve the Chen Dexing Hall, and list it as a historic site.
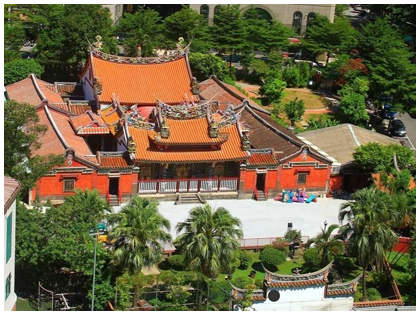
Source: Detective of Historic sites
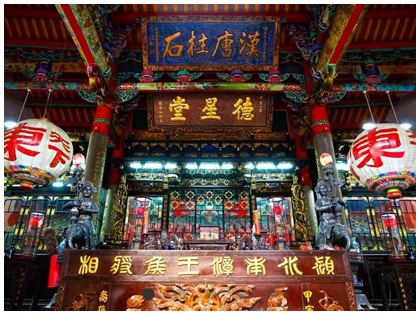
Source: Detective of Historic sites
Professor Li Chien-Lang took us to visit Chen Dexing Hall, and introduced that the overall structure of the building is two halls, two corridors, and two dragons, commonly known as “four horses and two carriages”. It was designed and built by Taiwanese craftsman Chen Ying-Bin. The roof of the front hall is Xeeshan-style with double eaves and raised ridges. Stone carvings, pottery sculptures, and color paintings are in Zhangzhou style, and they attach great importance to fine wood carvings, which have high artistic value. There is a brilliant combination of brackets, complicated ceiling caissons, and a pair of double dragon stone pillars in the Sanchuan Hall. With “Ascending Dragon” and “Descending Dragon” side by side, the pillars are called “Turning the Dragon”. It is the first pair of such shapes in Taiwan, and it has been widely imitated by other temples. The front of the entrance hall is “Hall of Emperor Shun”, and the door couplet “Take filial piety as the world’s law, public loyalty and state religion with human relations” was inscribed by Chen Li-Fu. The “Pillar of the Han and Tang Dynasties” plaque was a gift from Samata Sakuma (1844-1915; 5th Governor-General of Taiwan). The tin candlestick “Riding an Elephant in Heaven” in front of the main hall is rare in shape and exquisite in workmanship. It is an important tin religious relic in Taiwan.
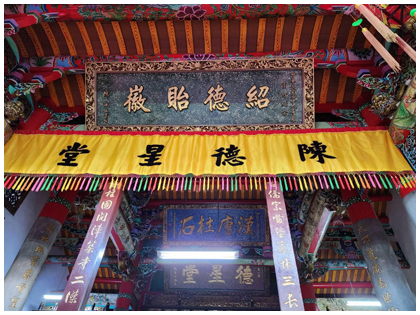
Source: Detective of Historic sites
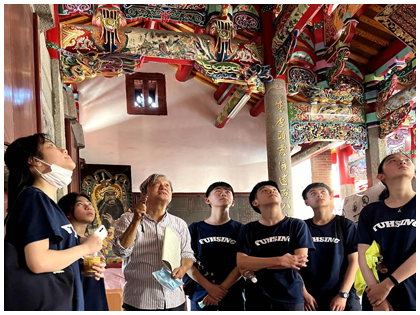
Source: Detective of Historic sites
Chen Dexing Hall was announced as a third-level historic site in 1985. Since 2003, Professor Li, an expert and scholar of historic sites, has been commissioned to conduct investigation and research and restoration planning reports. The restoration project began in 2007, and lasted for five years, letting the cultural assets be preserved and continued, and allowing future generations to inspect the restoration methods of the historic site. The various engineering methods for the maintenance of the Chen Dexing Hall historical site are announced to the public, which is conducive to the inheritance and sharing of experience. Citizens visit and learn about the beauty of Chen Dexing Hall. It is not only the home of the Chen clan but also an old historic site that the citizens have joined hands to protect.
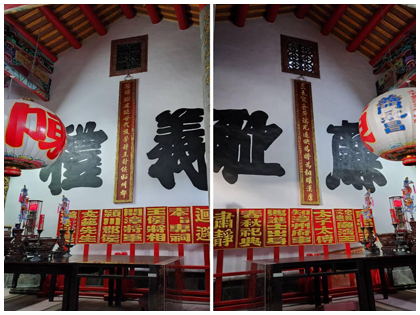
Source: Detective of Historic sites
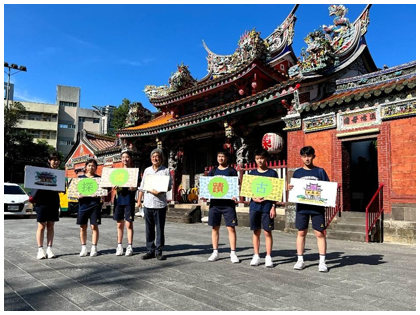
Source: Detective of Historic sites
- https://zh.wikipedia.org/wiki/陳德星堂
- https://www.zebratw.com/2018/08/20/【朗照煥彩:李乾朗大師在陳德星堂】正殿/
- https://news.ltn.com.tw/news/local/paper/641196
- https://www.epochtimes.com/b5/12/12/25/n3761070.htm
- https://n.yam.com/Article/20130107117628
- https://catalog.digitalarchives.tw/item/00/0e/fa/c7.html
●Northern Citygate
On October 10, Professor Li led us in the historic site detective team to “conduct field research” in which we read materials and then visited several locations. We walked around Taipei Confucius Temple, Dalongdong Bao An Temple, Zhongshan Hall, and Futai Street Mansion, all located in the old districts of Taipei. Then, we proceeded to the North Gate (“Beimen” in Chinese), which was completed in the 10th year of Emperor Guangxu of the Qing dynasty (1884) and it still stands today. The tour also included Futai Street Mansion, the Qing Dynasty Arsenal, the Ministry of Railways, Beimen Post Office, Osaka Trading Company, Mitsui Warehouse, and other historic sites and landscapes built during the Japanese rule. Visiting these sites allowed us to relive the pulse of life in old Taipei.
Professor Li vividly narrated the history of buildings and a wealth of knowledge to bear on each location discussed. At the Taipei Confucius Temple and North Gate, we listened carefully to Professor Li’s detailed explanation and guidance and then conducted a study of buildings that had been hand-drawn and included in his book. Through this experience, I came to a better appreciation of the time and effort Prof. Li put into his paintings of these historical sites. The North Gate of old Taipei is also known as Cheng’en Gate. The fact of its facing toward the north carries the meaning “inheriting the grace of god.” It retains the original appearance of an ancient city gate based on styles used in southern Min (the abbreviation of the Fujian Province) during the Qing dynasty. In this way, it instantiates the aims of the Taipei City Government for symbolizing the fusion of old and new within architectural monuments.
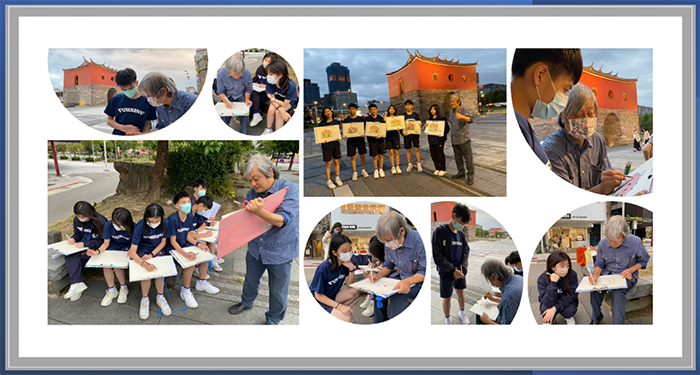 |
The tower on top of the North Gate is enclosed by a thick wall, with square and circular windows in the front and back originally used for surveillance and defense purposes. The outer wall of the gate is made of bricks, layered up like a fortress. Inside the arch are stone grooves, which can provide a slot where a portcullis, also known as the “thousand kilogram gate,” can drop down in case of attack. The complex curves and layers of the North Gate roof are shaped to resemble a mountain with several eaves or perches. This style, in turn, contrasted sharply with the city seat and city walls below. Careful observation of the cross section reveals that there is a hui-character-shaped (written in Chinese as “回”) corridor hidden inside the outer wall. These unusual features leave a strong impression in the mind of the building’s admirers and are part of the reason why they have made efforts to maintain it as a historic site.
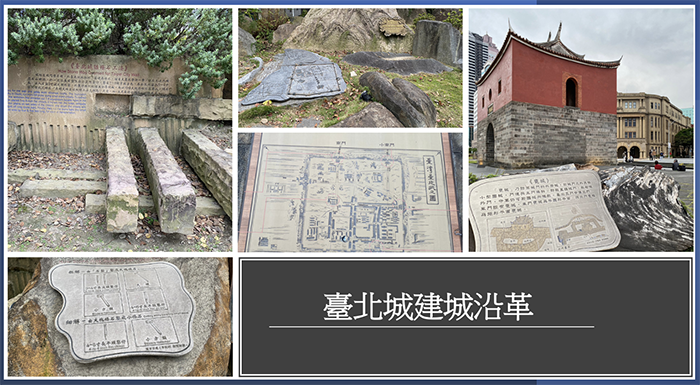 |

