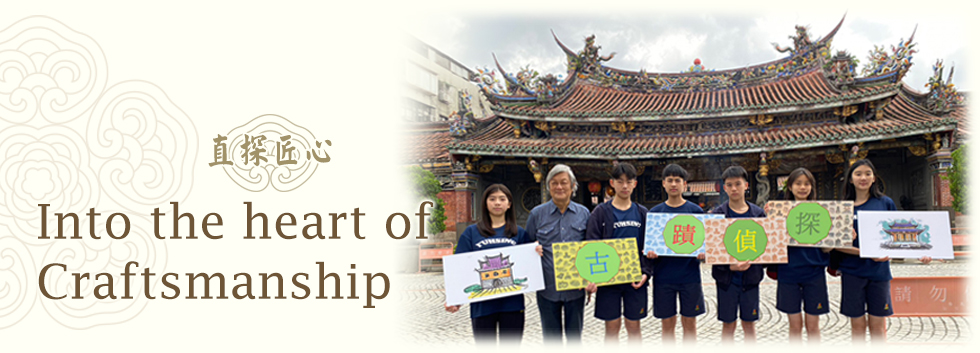Organized by Maxine Huang
Archways
In ancient times, archways were used as monuments. There were archways on important avenues, before temples, and around government offices; you can see them everywhere in Taiwan during the Qing dynasty. Initially, the Han dynasty archways were simple in construction, consisting of two pillars with a piece of horizontal wood and two wooden doors that opened opposite each other, often used as “doors” for practical purposes. Later, during the Qing dynasty, the structure of archways became more complex and ornate. It changed from solely two pillars to six pillars and five horizontal boards with a roof above, adding more emphasis on beauty and decoration.
One of the representative archways in Taiwan is the Miaoli Tianjin Jiexiao Archway, constructed in 1883. This archway was built to commemorate Lai, who was widowed at the age of 14 after the death of her husband and devoted herself to chastity. It is eight meters tall and is constructed in the form of “four pillars and three rooms.” The pumpkins carved on the top and the dragon’s head carved in relief on the stone lintel give the whole archway a solemn yet simple atmosphere. The inscription on the front side reads, “Heavenly Festivity and Filial Piety,” which is the main theme of the memorial archway. On the stone pillars on both sides, there is a couplet inscribed by Chen Xingju, the governor of Taipei during that period. It reads, “At the age of fourteen, the family’s loyalty and righteousness are not shamed by guarding the boudoir; at the age of seventy-eight, the name of filial piety is passed down to the history books to enhance the reputation of two generations.” Finally, each pillar of this archway has a pillar stone underneath to stabilize the structure of the archway.
In addition to the memorial archway, the Jieguan Ting Archway is a landmark that serves as a reception. The Jieguan Ting Archway in Tainan, built in 1777, is the only one of its kind in Taiwan. This archway is built as “four pillars, three rooms, and three dripping water.” Additionally, it is made of granite and limestone. The carvings on it are very exquisite and magnificent, including the “aolong” dragon ridge decoration and the double dragon snatching the pearl. To make the archway look magnificent, it is eight meters high. Its central axis coincides with the central line of the Feng Shen Temple at the back, together with the bell and drum towers on both sides, forming the shape of the character “pin” (which means “character”); therefore, officials who take the boat to Tainan from afar can feel at ease when they see it.
In this book, Professor Li Chien-Lang uses the elevation perspective to explain the appearance of the archway and its details. Through the elevation perspective, viewers can observe the structure of the archway from a relatively low angle and visualize the solemnity and grandeur of the archway. Since the height of many archways is about eight meters, the elevation angle can give the viewer the feeling of being in the actual place, as if they are standing in front of the archway. In addition, Professor Li broke down the complex structures of the archway, such as the stone mortise and tenon and the side pillars, allowing viewers to observe the details of the archway more clearly. He also marked each archway structure so that viewers could understand more about this type of ancient building.
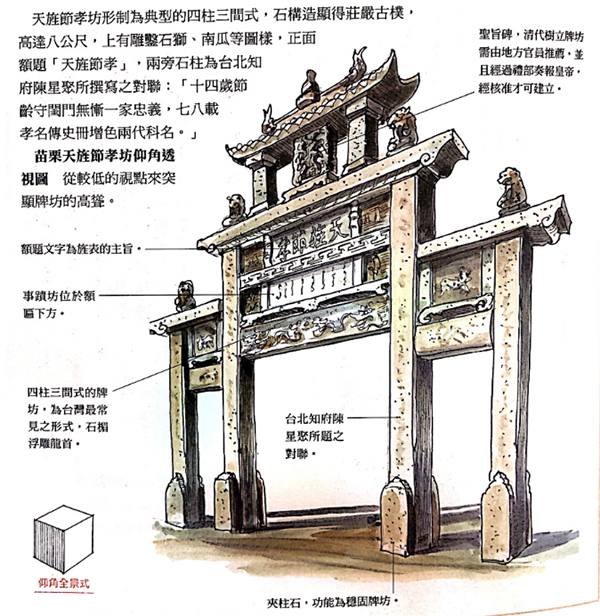 |
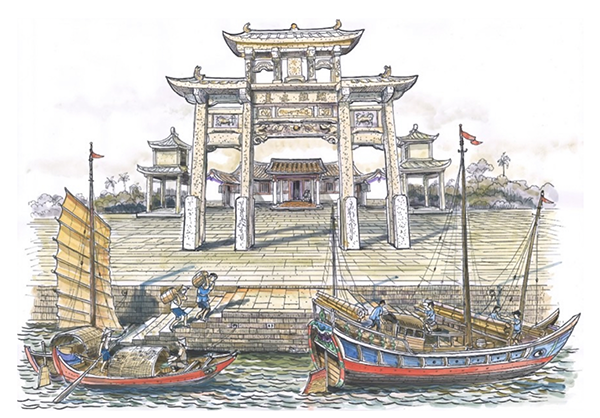 |
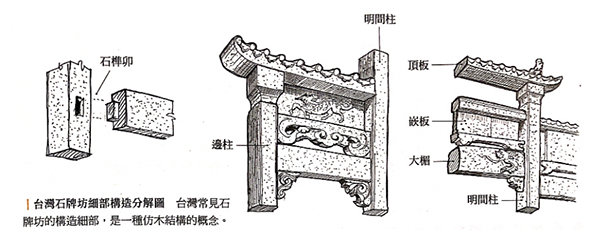 |
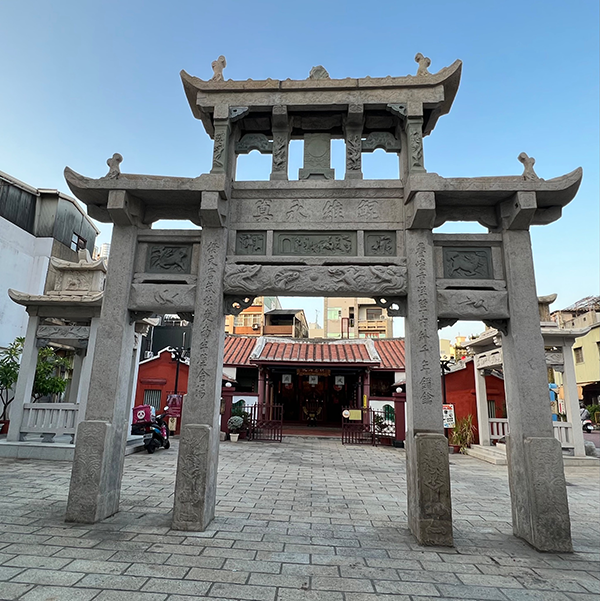 |
- [Book] "Exploring the Ingenuity: Li Qianlang's Dissection of Taiwan's Classic Ancient Architecture"
Li Qianlang; Taipei City: Yuanliu Publishing Company, 2019

